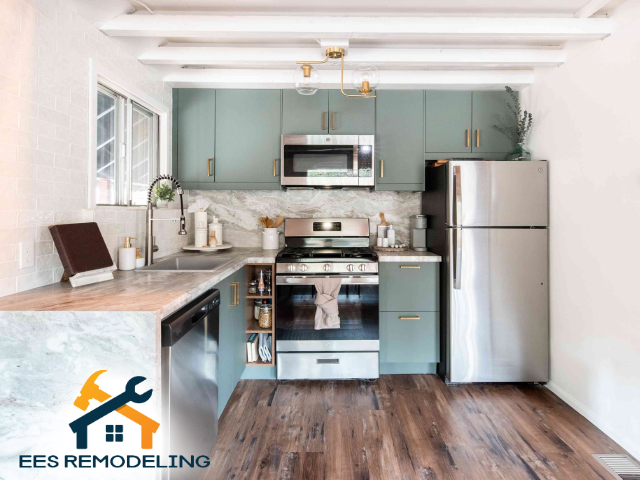
Kitchen Remodeling | EES Remodeling Palm Beach is a local company specializing in kitchen remodeling service and much more. Contact us today for complete customer satisfaction guaranteed.
Kitchen Remodeling | Trained Professionals
Compact kitchens pose a pronounced challenge in optimizing space. However, thoughtful design solutions can transform even the smallest kitchens into efficient and stylish culinary hubs. This blog post explores expert design strategies that maximize small kitchen spaces, ensuring functionality without compromising aesthetics.
Embracing Vertical Space with Clever Storage Solutions
In a compact kitchen, every inch counts. Install tall cabinets that reach the ceiling to utilize vertical space effectively. This action not only provides additional storage for less frequently used items but also draws the eye upward, creating an illusion of height and spaciousness.
Enhancing Visual Openness through Open Shelving
Consider incorporating open shelving instead of traditional upper cabinets. Open shelves create an airy and open feel, making the kitchen appear larger. They also offer a stylish display area for decorative items, keeping essentials within reach while maintaining a visually appealing aesthetic.
Space-Saving Innovation with Multi-Functional Furniture
Maximize utility in a compact kitchen by opting for multi-functional furniture. For example, choose a kitchen island with built-in storage or a fold-down dining table that can be tucked away when not in use. These space-saving solutions ensure versatility without sacrificing valuable square footage.
Enhancing Perceived Space with a Light and Bright Color Palette
Light colors contribute to an illusion of space and brightness. Choose a light color palette for walls, cabinets, and countertops to visually expand the kitchen. Whites, soft neutrals, and pastel hues can create a refreshing and inviting atmosphere in small spaces.
Simplifying the Aesthetic with Streamlined Design
Avoid clutter and excess ornamentation by embracing a streamlined design. Opt for sleek, handle-less cabinets, and consider integrated appliances for a cohesive look. A minimalist approach not only enhances visual appeal but also fosters a sense of openness in compact kitchens.
Illuminating Every Corner with Strategic Lighting
Effective lighting is crucial in small kitchens. Incorporate a mix of task lighting, ambient lighting, and under-cabinet lighting to ensure that every corner is well-lit. Adequate lighting not only enhances functionality but also contributes to the perception of a more expansive space.
Reflecting Spaciousness with Mirror Magic
Introduce mirrors strategically to create the illusion of depth and spaciousness. Consider a mirrored backsplash or strategically placing mirrors on cabinet doors. Mirrors not only reflect light but also visually expand the boundaries of the kitchen, making it feel more open and airy.
Small Space, Big Impact
The right design solutions can transform small kitchen spaces into functional and visually appealing areas. Clever storage, multi-functional furniture, light colors, streamlined design, strategic lighting, and the use of mirrors collectively make a significant impact on the perceived spaciousness of a compact kitchen.
A skilled kitchen remodeling service can tailor these design solutions to suit individual preferences and space constraints. By embracing creativity and thoughtful planning, homeowners can turn their compact kitchens into efficient and stylish culinary spaces, proving that size is no barrier to exceptional design.
Kitchen Remodeling | Quality Products and Materials
Services:
Kitchen Remodeling
Reconstruction
Bathroom Remodeling
Home Remodeling
General Contracting
Restoration
New Construction
Custom Home Improvement
Reliable Service
Free Quote

